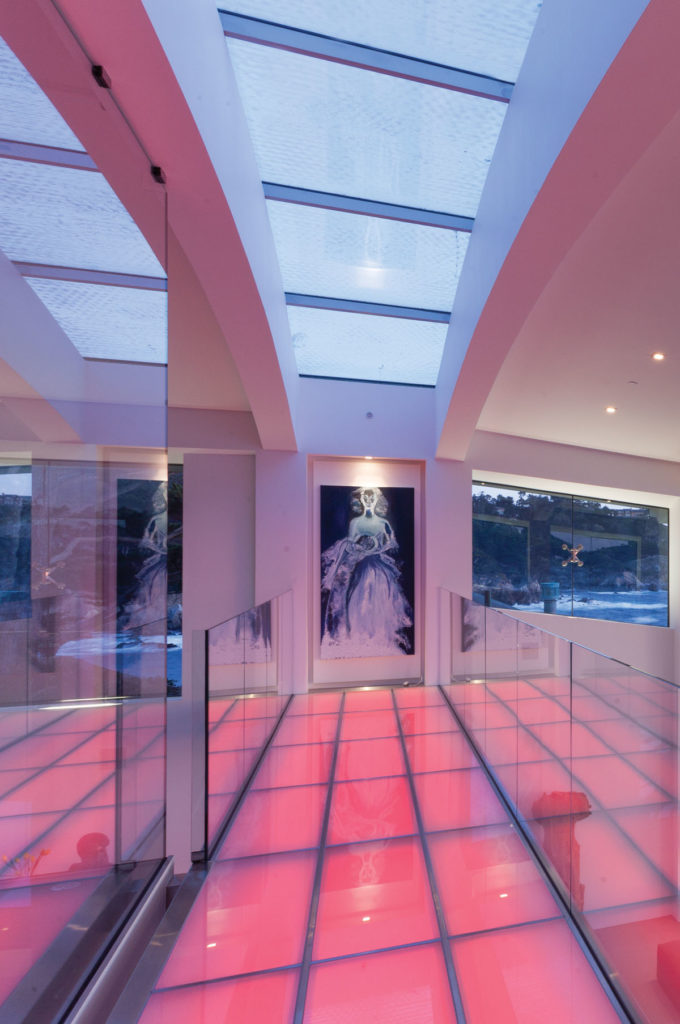 This house is more about showing off the coast than showing off the architecture,” says Eric Miller, architect of the spectacular Pelican House, sited in the Carmel Highlands while that might seem to be an unusual statement coming from an architect, it’s part of Miller’s design philosophy. Having grown up in Pacific Grove, he has an innate understanding of the architectural vernacular of the Monterey Peninsula and what fits in–and what doesn’t. Locally designed and built projects are different than the work done by outside architects,” he says. “For instance, someone who doesn’t understand the climate may spec the use of zinc in a structure, not knowing that in a marine environment that the metal will rapidly deteriorate.”
This house is more about showing off the coast than showing off the architecture,” says Eric Miller, architect of the spectacular Pelican House, sited in the Carmel Highlands while that might seem to be an unusual statement coming from an architect, it’s part of Miller’s design philosophy. Having grown up in Pacific Grove, he has an innate understanding of the architectural vernacular of the Monterey Peninsula and what fits in–and what doesn’t. Locally designed and built projects are different than the work done by outside architects,” he says. “For instance, someone who doesn’t understand the climate may spec the use of zinc in a structure, not knowing that in a marine environment that the metal will rapidly deteriorate.”
Miller has been designing homes and commercial buildings— mostly on the Peninsula—for three decades. His New Monterey-based, 16-person staff (all but two are involved in design) and he have collectively been responsible for more than three million square feet of commercial, office and civic spaces and have designed “literally hundreds” of homes, condominium and multi-family residences.
This architect is not beholden any one particular style, however. “Craftsman, Hacienda, Victorian, Modern…I like and am influenced by it all,” Miller says. And he interprets all these styles and more into the work he does on the Monterey Peninsula. He cites 19th century architect Bernard Maybeck as an early influence—although he didn’t know that at first.
“When I was very young, my family lived in an Arts and Crafts house in Berkeley designed by Maybeck,” he recalls. “Later, when I was studying architecture, a professor showed a slide of a Maybeck living room and I immediately recognized it as the one I lived in. I had dreams about that house until I was 30. It definitely informs my work.”
“There is some really fine architecture here on the Monterey Peninsula. What we’re doing here is as good as what’s being done anywhere—and it’s specific to the region,” Miller maintains. That’s certainly true of Pelican House. The site was a challenging one: a 3.5-acre hunk of coastal granite at water’s edge just south of Point Lobos.
“The stone had to excavated to make way for the entranceway,” Miller says. “It’s beautiful, but that granite is difficult to work with because of its extreme hardness.” Nevertheless, much of the stone was cut and repurposed as the stairway leading to the front door and other parts of the structure.
Completed in 2014, the main house comprises 7,101 square feet and contains four bedrooms, 3.5 bathrooms plus a detached three-car garage. “On this project we were able to design and build bespoke sinks, staircases and other appointments,” the architect explains. “If we couldn’t find the perfect piece, we made it.”
For instance, all the window glass that essentially defines this project had to be custom manufactured. This kind of autonomy allows the designers to carry through design themes that wouldn’t be possible if they were limited by off-the-shelf materials.
This home is a superb example of the fine art of creating a structure that enhances its surroundings while simultaneously being elegant and superbly livable. There was a 1970s vintage house on the site, and though it was demolished to make way for the new building, rather than wiping the slate entirely clean, Miller and his team chose to pay homage to what came before.
“The previous house had 10 trusses and we saved six and reused them,” he explains. “We felt that they were part of the archeology of the location and we wanted to honor that.” Strengthened and copper-clad, the trusses are a dramatic reminder of the past building while serving as strength and support for the structure that stands in its stead.
“When you’re inside Pelican House, you’re not only viewing the coast—you’re a part of it,” Miller reiterates. “Pelicans literally fly by at the level of the glass. That’s where the name came from.” Although the views from the house are beyond spectacular at any given time, the architect says that the ocean is most beautiful on moonlit nights.
Eric Miller sums up his approach to building design with a simple statement: “Life is short. That’s why we build beautiful things.”
Pelican House is most certainly a fine example of that ethos.
To learn more about Eric Miller Architects, visit www.ericmillerarchitects.com or
call 831/372-0410